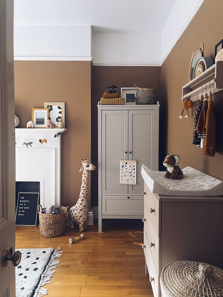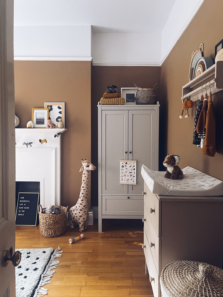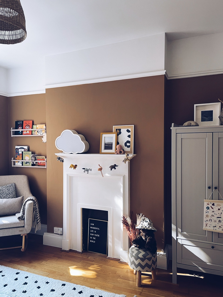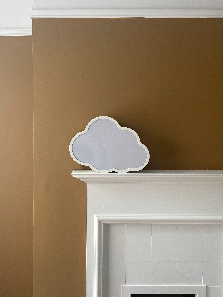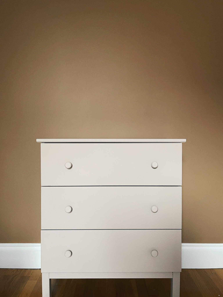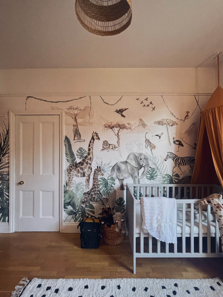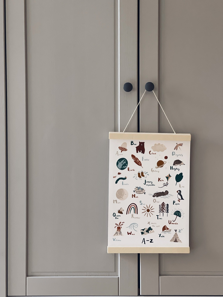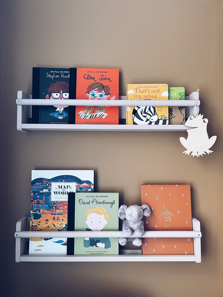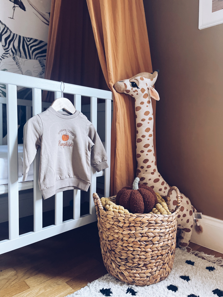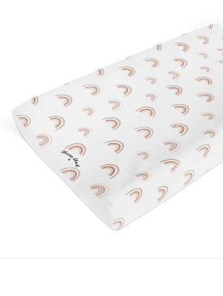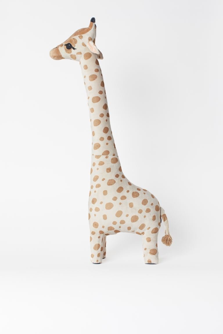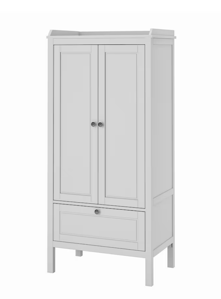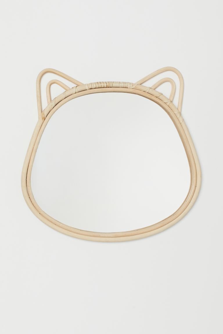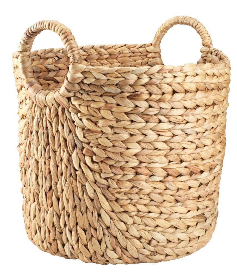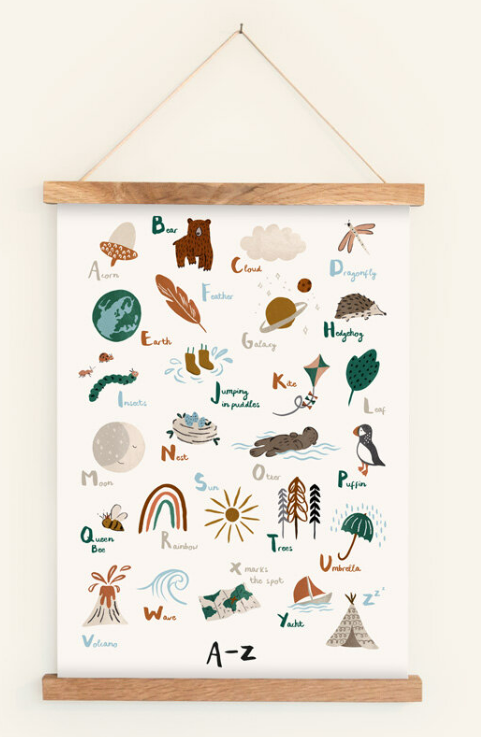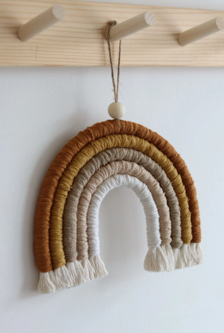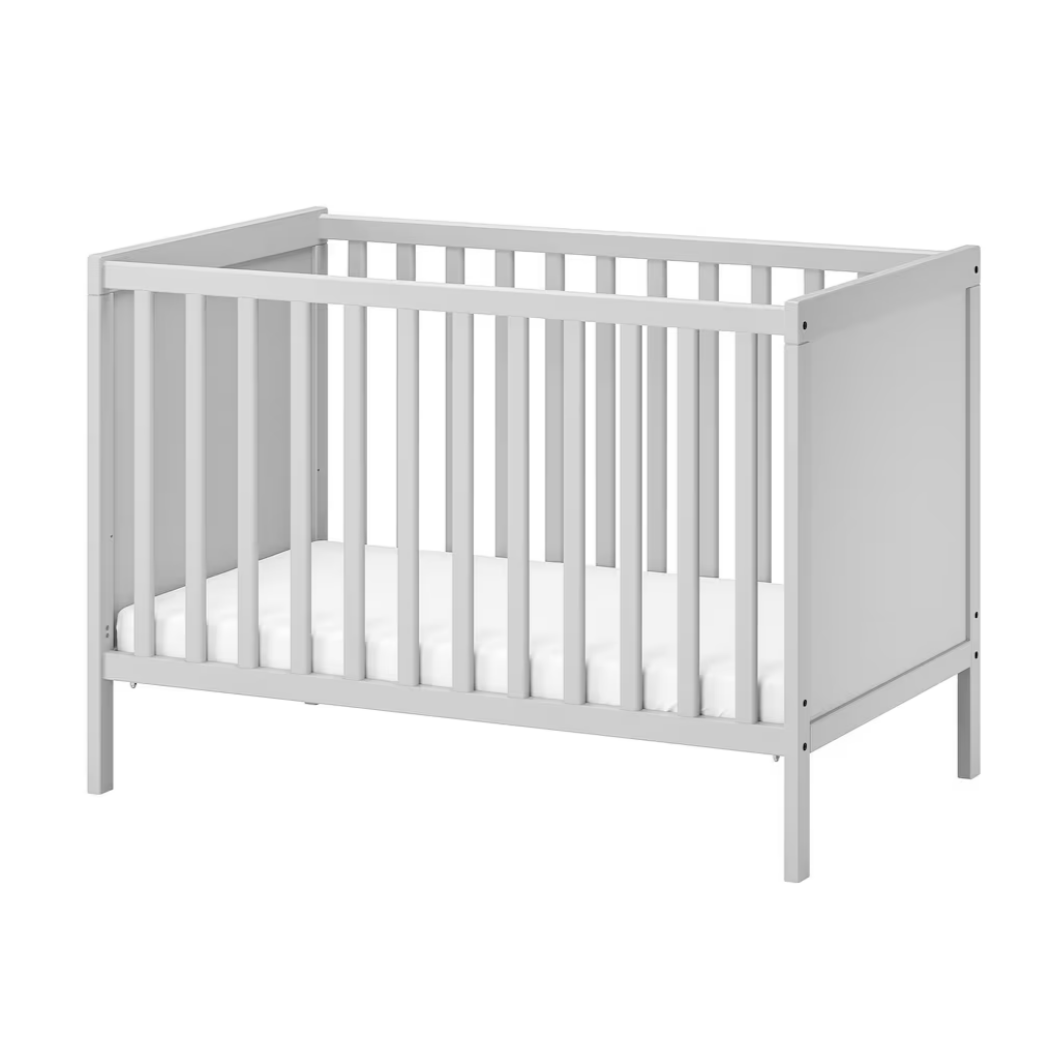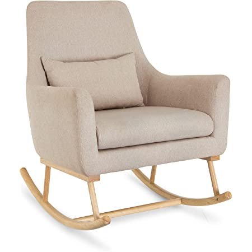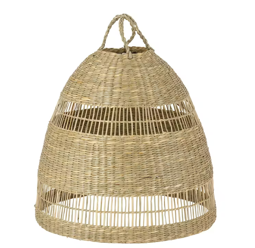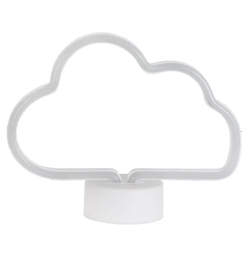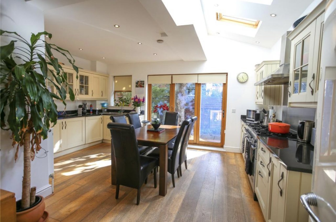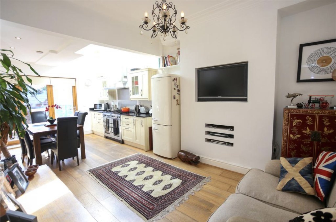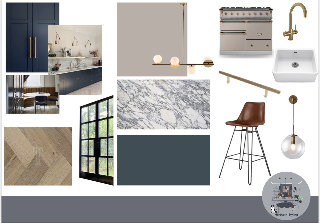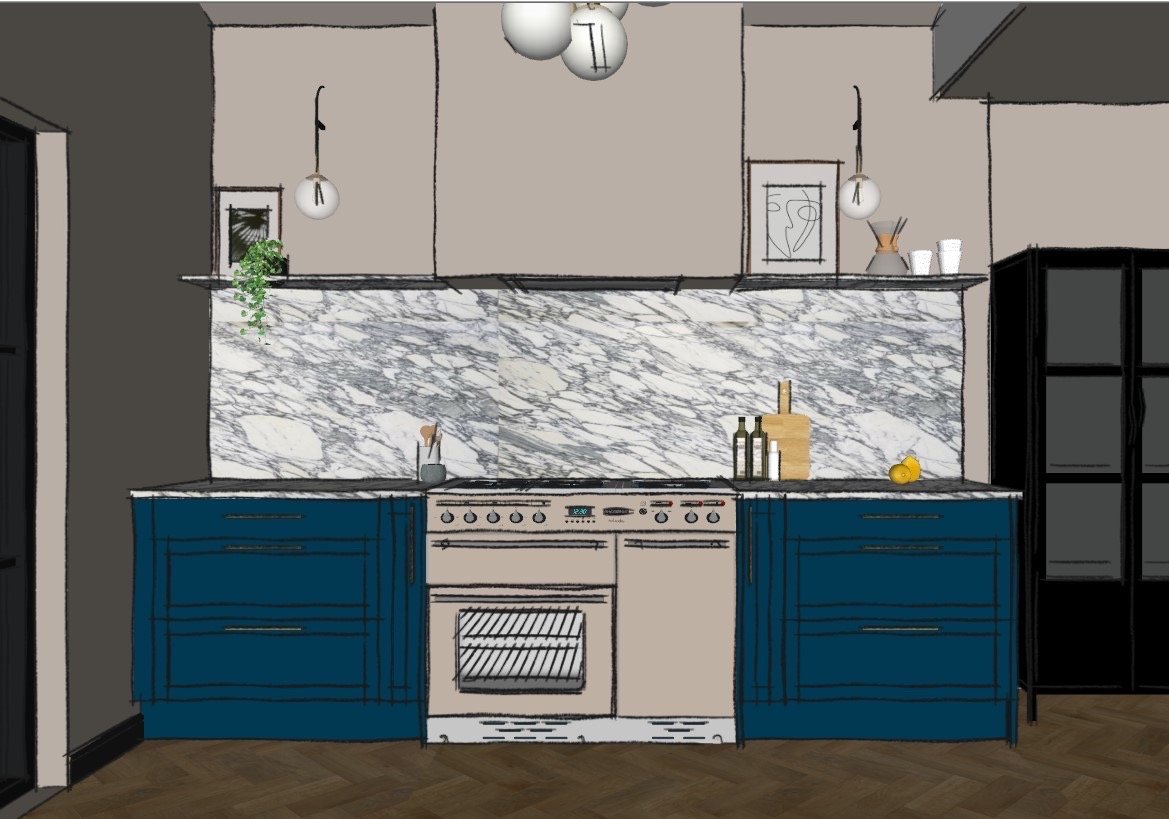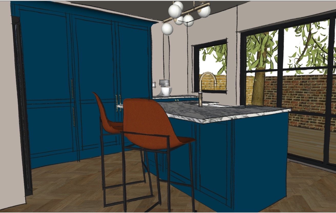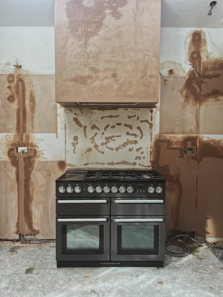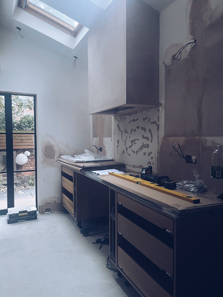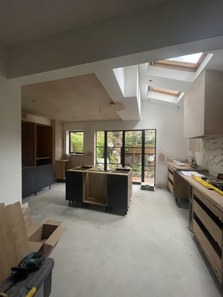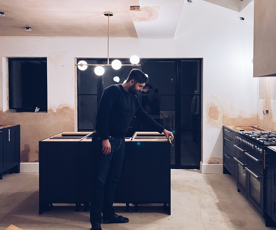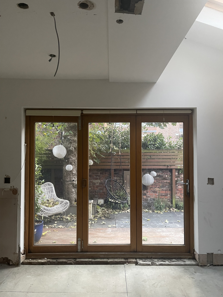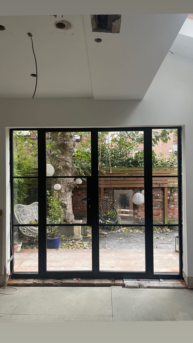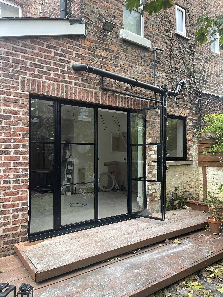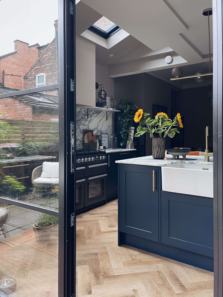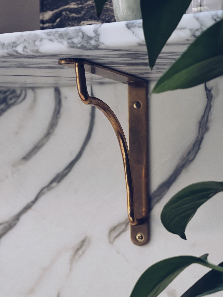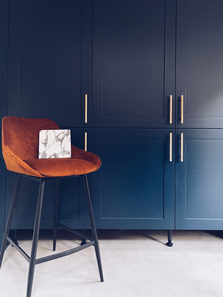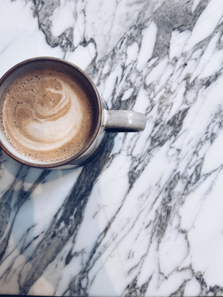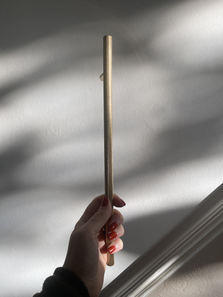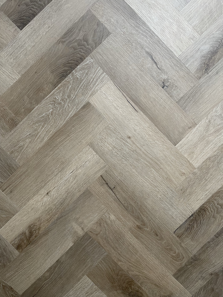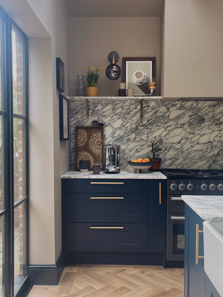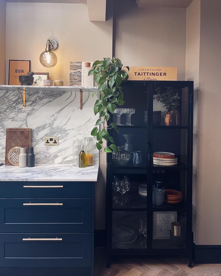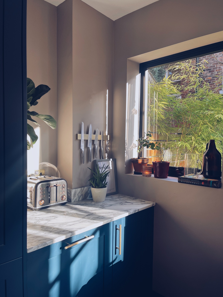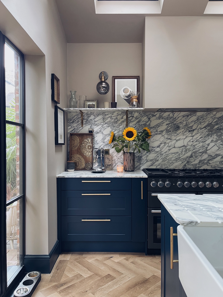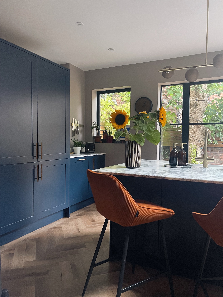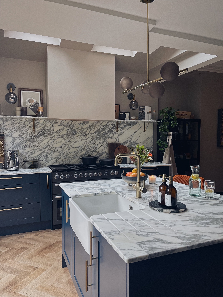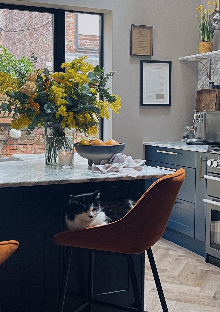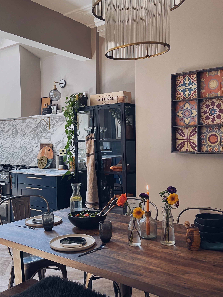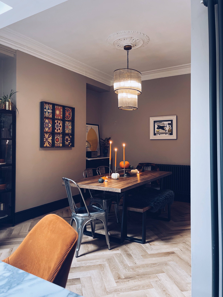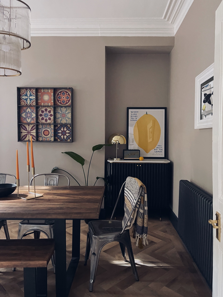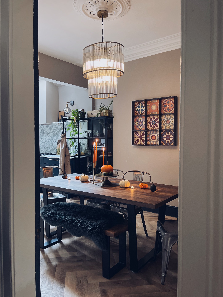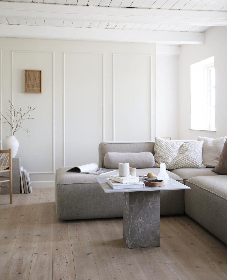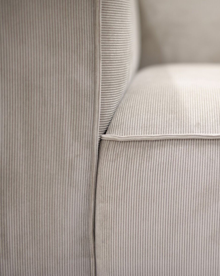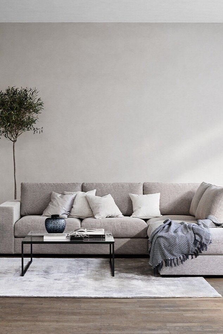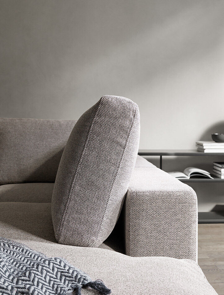Our baby boy is now 8 months old but I have finally gotten round to writing about how I pulled together his nursery. It was one of my favourite rooms to create and actually the only room we’ve painted ourselves (shock horror I know!).
Those last months of pregnancy are filled with so much anticipation, excitement, nervousness and let’s face it - boredom. This room was the perfect distraction and we have filled it with so much love. Yes it’s true, they don’t sleep in here for the first 6 months and maybe you won’t use it very much but it was a safe space for us and has fast become our favourite place to hang out in.
The room was previously used as a dressing room/dumping ground and we’d left it exactly the same as when we moved in. There is a lovely big sash window and a gorgeous fireplace which we wanted to keep but the rest of the room was stripped back to brick, re-plastered and repainted. Probably wasn’t the wisest of ideas to have it done at 8 month pregnant straight after the kitchen reno but hey, we survived. There were a few crazy pregnant lady episodes but it was all worth it in the end.
The room is right next to the master bedroom so was perfectly placed to become the nursery. It is a nice spacious room and I know he is one lucky little boy to have this as his bedroom. That’s one of the things that drew us to this house - the space and the original features.
The floorplan. Bedroom 2 is the Nursery.
I always knew I wanted a Safari themed nursery when we found out we were pregnant, having been on Safari for our honeymoon but mainly because I am obsessed with the colour Spiced Honey. See blog posts from way back in early 2019! I’m not a fan of the baby blue and baby pink colours for babies and I have an aversion to the muted yellows too. So this Safari theme with the base colour of Spiced Honey, which does exactly what it says on the tin, came together really quickly for me.
The Moodboard
The Colour
I can’t tell you how much I love this colour. It’s so warm and inviting whilst being the perfect neutral for the rest of the room. We decided to paint up to the picture rail in this room and keep the ceiling white. You all know how much I love painting a ceiling but I wanted to let the Spiced Honey shine.
Quick Insider Tip
Did you know that on the Dulux website, they marry colours up so you don’t have to? You can create the perfect palette without spending hours and pounds in the B&Q aisle.
Spiced Honey was paired with White Mist and Muddy Puddle so that’s exactly what we did. White Mist went on the ceiling, skirting boards and fireplace. Muddy Puddle was introduced as an accent colour on bits of furniture. I upcycled our 8 year old Ikea chest of drawers (another first) after it had been used as a cat scratching post and dumping ground in our old bedroom. I love how this room has little touches of our blood, sweat and tears in it as well as whole lot of love.
The Mural
(AD) The next big thing I knew I wanted was a mural. If there’s anywhere a mural looks amazing, it’s in children’s decor so I contacted Munks & Me to work on a collaboration as I had admired their wallpapers for SO long. They do so many beautiful themes so you’re sure to find something for your little one even if Safari isn’t the one.
Paradise Jungle Wallpaper : Munks & Me
The best thing about Munks and Me is the customisation. Got a weird door in the middle of your wall? Or want to wallpaper around the window? Munks and Me will custom design the pattern for you so you don’t end up throwing away the good bits. All you need to do is send your measurements and they will come back with a mock up for you. If i’d just ordered from stock I would have lost the giraffes and let me tell you - the giraffes are Roman’s favourite!
This wallpaper is so beautiful, it brings a smile to both our faces everyday. It was also really easy to get on the wall and I have a feeling it’s going to be around for years to come.
The Details
I adored bringing together all the little accessories in this room. My tip would be to combine big brands with small independent brands too. Etsy is your best friend for this kind of thing. I found so many local makers on there and I love the handmade element of it all. Instagram is also perfect for local makers - wall hangings, toys and clothes. Honestly I’m addicted. Those algorithm bots have got me good.
I also love bringing in personal touches like framed scan pictures and pictures from our honeymoon that will provide memories for years to come. As always my favourite places to get frames from are the cheap shops - Ikea, Wilkos and Dunelm.
I also shopped the house which is another favourite thing to do and brought in prints from the living room and bedroom to finalise the scheme. We had the cloud light that I’d saved from years ago which works really well in here and the letterboard that I wrote my favourite Elton John lyric on.
Ikea Frames and personal photos.
The Blackout Roman blind was in collaboration with Loom & Last (AD) who create gorgeous made-to-measure curtains and blinds in stunning fabrics. I chose Porridge which as well as having an awesome name, has a beautiful weave and texture to it which adds more warmth to the space.
The “bookshelves” are Ikea spice racks painted in Muddy Puddle and turned upside down. This was an idea I’d seen on Pinterest and it is perfect. Although with the rate this little guy is collecting books, we’re going to need a lot more soon!
And finally the rocking chair which can be a contentious issue on whether or not it’s necessary. It definitely isn’t necessary but I love how it finished the whole room off. We are fortunate to have the space to accommodate it and I actually use it a lot. Maybe not in the early days but now it is used for night feeds and reading books. I remember so vividly sat in this chair every evening with just days to go before my due date, taking it all in and thinking about the future. It is a very special chair to me.
The Shopping List
I’ve pulled together all the little accessories here. Some bits are similar as the originals seem to no longer be on sale.
Please note some links are affiliate (AD).
We actually spent a lot more time in here than maybe we thought. We have only just stopped using the changing station because he now wants to throw himself off it, we used the rocking chair for feeding and now use it for reading books. He learnt to roll, crawl and climb in here and everyday we say Good Morning to the animals on the wall so I’m soooo glad we created this space and I can’t wait to see it evolve as he does.
So there we have it - a Safari Inspired nursery. I’d love to know your thoughts so comment below or drop me a DM on Insta.
